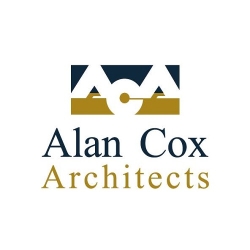At Aspire, we are able to provide a full range of architectural services, whether it's detailed designs for home extensions and architectural details or a simple lease plan for your land registry application.
From our free consultation your requirements will be prioritised and our initial sketch drawings produced for your review and comment.
Planning and building control drawings for your home project will then be produced and issued by Aspire direct to your local authority for approval along with all supporting documentation. All drawings are in accordance with local authority requirements.






